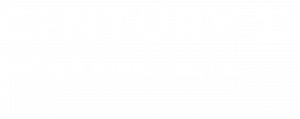


804 Crumpet Ct. 1154 Myrtle Beach, SC 29579
2527298
Condo
19
2006
Low Rise
Horry County
Heatherstone - Berkshire Forest
Listed By
COASTAL CAROLINAS
Last checked Mar 2 2026 at 7:22 AM GMT+0000
- Full Bathrooms: 2
- Furnished
- Washer
- Dishwasher
- Disposal
- Microwave
- Range
- Refrigerator
- Stainless Steel Appliances
- Laundry: Washer Hookup
- Dryer
- Solid Surface Counters
- Walk-In Closet(s)
- Tub Shower
- Vaulted Ceiling(s)
- Heatherstone - Berkshire Forest
- Outside City Limits
- Electric
- Central
- Central Air
- Outdoor Pool
- Community
- Dues: $440/Monthly
- Tile
- Laminate
- Utilities: Electricity Available, Sewer Available, Water Available, Water Source: Public, Trash Collection
- Elementary School: River Oaks Elementary
- Middle School: Ocean Bay Middle School
- High School: Carolina Forest High School
- Other
- 1,050 sqft
Listing Price History
Estimated Monthly Mortgage Payment
*Based on Fixed Interest Rate withe a 30 year term, principal and interest only




Description