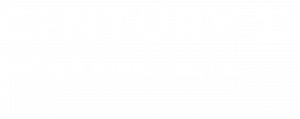


6576 Pebble Beach Crescent Myrtle Beach, SC 29588
2515130
5,227 SQFT
Single-Family Home
1985
Ranch
Lake
Horry County
Myrtle Beach Golf & Yacht
Listed By
Traci Miles, CENTURY 21 Boling & Associates, Inc.
COASTAL CAROLINAS
Last checked Mar 2 2026 at 7:22 AM GMT+0000
- Full Bathrooms: 2
- Washer
- Dishwasher
- Microwave
- Range
- Refrigerator
- Laundry: Washer Hookup
- Dryer
- Vanity
- Separate Shower
- Ceiling Fan(s)
- Vaulted Ceiling(s)
- Main Level Primary
- Myrtle Beach Golf & Yacht
- Outside City Limits
- Cul-De-Sac
- Lake Front
- Foundation: Slab
- Electric
- Central
- Central Air
- Outdoor Pool
- Community
- Dues: $95/Monthly
- Luxury Vinyl Plank
- Utilities: Cable Available, Electricity Available, Sewer Available, Water Available, Water Source: Public
- Elementary School: Saint James Elementary School
- Middle School: Saint James Middle School
- High School: Saint James High School
- Driveway
- 1
- 1,089 sqft
Listing Price History
Estimated Monthly Mortgage Payment
*Based on Fixed Interest Rate withe a 30 year term, principal and interest only




Description