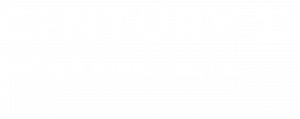


5361 Ocean Village Dr. Myrtle Beach, SC 29577
2508537
4,356 SQFT
Single-Family Home
2018
Contemporary
Lake
Horry County
Ocean Village
Listed By
Traci Miles, CENTURY 21 Boling & Associates, Inc.
COASTAL CAROLINAS
Last checked Jul 8 2025 at 8:45 AM GMT+0000
- Full Bathrooms: 3
- Entrance Foyer
- Fireplace
- Kitchen Island
- Solid Surface Counters
- Split Bedrooms
- Stainless Steel Appliances
- Laundry: Washer Hookup
- Dishwasher
- Double Oven
- Dryer
- Microwave
- Range
- Range Hood
- Refrigerator
- Washer
- Ocean Village
- City Lot
- Flood Zone
- Lake Front
- Rectangular
- Rectangular Lot
- Foundation: Raised
- Central
- Electric
- Gas
- Central Air
- Community
- Outdoor Pool
- Dues: $268/Monthly
- Carpet
- Tile
- Wood
- Utilities: Cable Available, Electricity Available, Natural Gas Available, Phone Available, Sewer Available, Water Available, Water Source: Public
- Energy: Doors, Windows
- Elementary School: Myrtle Beach Elementary School
- Middle School: Myrtle Beach Middle School
- High School: Myrtle Beach High School
- Attached
- Garage
- Garage Door Opener
- Two Car Garage
- 2,656 sqft
Listing Price History
Estimated Monthly Mortgage Payment
*Based on Fixed Interest Rate withe a 30 year term, principal and interest only





Description