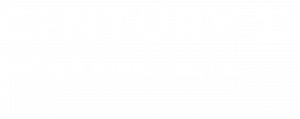


144 Zinnia Dr. Myrtle Beach, SC 29579
2519521
0.31 acres
Single-Family Home
2006
Traditional
Horry County
Fox Horn
Listed By
COASTAL CAROLINAS
Last checked Sep 6 2025 at 6:55 AM GMT+0000
- Full Bathrooms: 2
- Half Bathroom: 1
- Entrance Foyer
- Dishwasher
- Microwave
- Refrigerator
- Stainless Steel Appliances
- Laundry: Washer Hookup
- Breakfast Bar
- Fox Horn
- Rectangular
- Rectangular Lot
- Foundation: Slab
- Central
- Central Air
- Outdoor Pool
- Community
- Dues: $87/Monthly
- Tile
- Laminate
- Carpet
- Luxury Vinyl Plank
- Utilities: Underground Utilities, Cable Available, Electricity Available, Sewer Available
- Energy: Windows, Doors
- Elementary School: Forestbrook Elementary School
- Middle School: Forestbrook Middle School
- High School: Socastee High School
- Garage Door Opener
- Garage
- Two Car Garage
- Attached
- 2,114 sqft
Estimated Monthly Mortgage Payment
*Based on Fixed Interest Rate withe a 30 year term, principal and interest only




Description