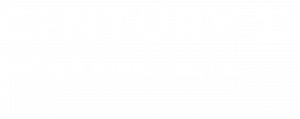Listing Courtesy of: COASTAL CAROLINAS / Century 21 Boling & Associates, Inc. / Donna Benson-Todd - Contact: Cell: 843-267-0343
1004 Harvester Circle 1004 Myrtle Beach, SC 29579
Active (313 Days)
MLS #:
2510123
Type
Condo
Year Built
2006
County
Horry County
Community
The Orchards at the Farm
Listed By
Donna Benson-Todd, Century 21 Boling & Associates, Inc., Contact: Cell: 843-267-0343
Source
COASTAL CAROLINAS
Last checked Mar 2 2026 at 1:16 AM GMT+0000
Bathroom Details
- Full Bathrooms: 2
- Half Bathroom: 1
Interior Features
- Washer
- Window Treatments
- Entrance Foyer
- Dishwasher
- Disposal
- Microwave
- Range
- Refrigerator
- Laundry: Washer Hookup
- Dryer
- Breakfast Bar
Heating and Cooling
- Electric
- Central
- Central Air
Homeowners Association Information
Utility Information
- Utilities: Electricity Available, Phone Available
School Information
- Elementary School: Ocean Bay Elementary School
- Middle School: Ocean Bay Middle School
- High School: Carolina Forest High School
Listing Price History
Jan 19, 2026
Price Changed
$249,900
-5%
-$14,100
Oct 29, 2025
Price Changed
$264,000
-4%
-$10,900
Sep 03, 2025
Price Changed
$274,900
-4%
-$10,000
Jul 02, 2025
Price Changed
$284,900
-1%
-$4,000
May 15, 2025
Price Changed
$288,900
-1%
-$2,600
Apr 22, 2025
Listed
$291,500
-
-
Additional Information: Boling & Associates, Inc. | Cell: 843-267-0343
Estimated Monthly Mortgage Payment
*Based on Fixed Interest Rate withe a 30 year term, principal and interest only
Mortgage calculator estimates are provided by C21 Boling & Associates, Inc. and are intended for information use only. Your payments may be higher or lower and all loans are subject to credit approval.







Description